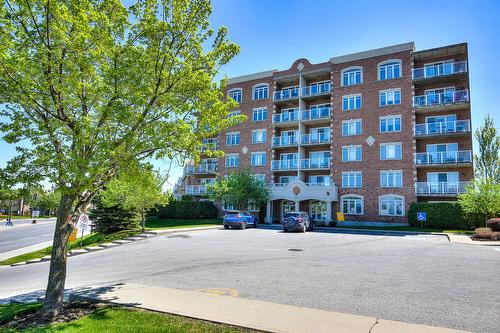








Phone: 514.419.9888
Mobile: 514.812.5555

6971
Ch. Côte-de-Liesse, #C
Montréal (St-Laurent),
QC
H4T1Z3
| Neighbourhood: | Nouveau Saint-Laurent/Bois-Franc |
| Built in: | 2013 |
| Bedrooms: | 2 |
| Bathrooms (Total): | 1 |
| Heating System: | Electric baseboard units |
| Water Supply: | Municipality |
| Heating Energy: | Electricity |
| Sewage System: | Municipality |